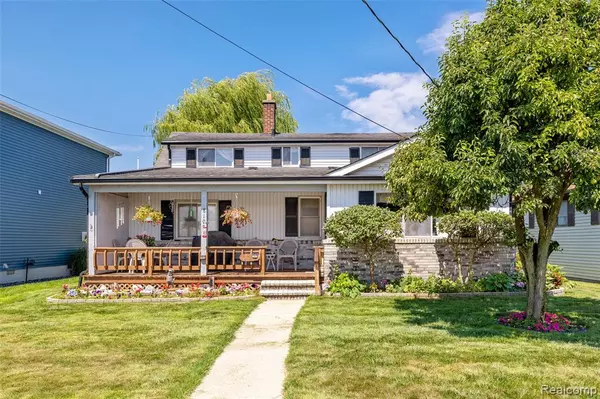$385,000
For more information regarding the value of a property, please contact us for a free consultation.
8107 Anchor Bay Drive Clay, MI 48001
3 Beds
3 Baths
1,684 SqFt
Key Details
Property Type Single Family Home
Sub Type Single Family Residence
Listing Status Sold
Purchase Type For Sale
Square Footage 1,684 sqft
Price per Sqft $225
Municipality Clay Twp
Subdivision Clay Twp
MLS Listing ID 20251039084
Sold Date 10/17/25
Bedrooms 3
Full Baths 2
Half Baths 1
Year Built 1950
Annual Tax Amount $4,319
Lot Size 8,712 Sqft
Acres 0.2
Lot Dimensions 100x89.25
Property Sub-Type Single Family Residence
Source Realcomp
Property Description
Welcome to 8107 Anchor Bay Drive! This 3-bedroom, 2.5-bath Colonial offers 1,684 sq. ft. of comfortable living space with breathtaking views of Lake St. Clair. Perfectly positioned on a prime lot, the home boasts 50 feet of lake frontage and 50 feet of canal frontage, giving you serene sunrises over Anchor Bay and relaxing sunsets from your own backyard. Start your mornings on the spacious lakeside patio or unwind on the inviting covered front porch. Boaters will love the seawall and the impressive detached garage/boathouse (31x30) featuring two covered boat wells and a lift. With plenty of outdoor space for entertaining, fishing, and water activities, this property is perfect for year-round living or a weekend retreat. Conveniently located near dining, shopping, and marinas, this home truly blends relaxation and recreation. Don't miss the opportunity to own this rare Lake St. Clair lakefront/canal-front gem! Some photos virtually staged.
Location
State MI
County St. Clair
Area St. Clair County - 90
Direction M29 to Anchor Bay Dr
Rooms
Basement Crawl Space
Interior
Heating Baseboard
Cooling Window Unit(s)
Fireplaces Type Living Room
Fireplace true
Appliance Refrigerator, Range, Microwave, Dishwasher
Laundry Main Level
Exterior
Exterior Feature Patio, Porch(es)
Parking Features Detached
Garage Spaces 1.0
Waterfront Description Lake
View Y/N No
Roof Type Asphalt
Garage Yes
Building
Story 2
Water Public
Structure Type Aluminum Siding
Schools
School District Algonac
Others
Tax ID 74141090049000
Acceptable Financing Cash, Conventional
Listing Terms Cash, Conventional
Read Less
Want to know what your home might be worth? Contact us for a FREE valuation!

Our team is ready to help you sell your home for the highest possible price ASAP






