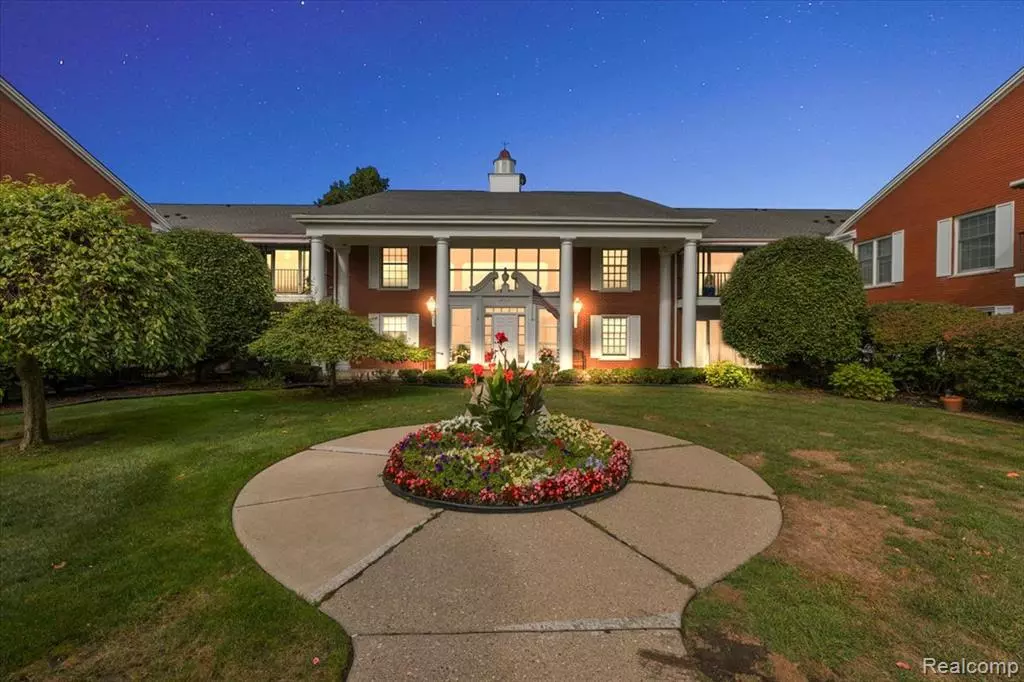$350,000
For more information regarding the value of a property, please contact us for a free consultation.
19710 W 13 Mile Road Beverly Hills, MI 48025
3 Beds
2 Baths
1,952 SqFt
Key Details
Property Type Condo
Sub Type Condominium
Listing Status Sold
Purchase Type For Sale
Square Footage 1,952 sqft
Price per Sqft $174
Municipality Beverly Hills Vllg
Subdivision Beverly Hills Vllg
MLS Listing ID 20251032082
Sold Date 10/14/25
Bedrooms 3
Full Baths 2
HOA Fees $463/mo
HOA Y/N true
Year Built 1974
Annual Tax Amount $3,155
Property Sub-Type Condominium
Source Realcomp
Property Description
Welcome home to this beautifully-maintained second floor condo in the Beverly Hills Manor Community featuring an open floor plan designed for both comfort and style. With 3 spacious bedrooms and 2 full bathrooms, this residence offers modern living in sought after Beverly Hills, with Birmingham schools.The updated kitchen includes a bright eat-in breakfast nook, perfect for casual dining, and flows seamlessly into the living and dining areas—ideal for entertaining. Step outside to your private balcony and enjoy a peaceful retreat with room for seating and fresh air.Additional highlights include generous storage within the unit, across the hall and in the garage. Don't forget the in-unit laundry room! Enjoy the convenience of two assigned parking spaces in the secure underground garage, with direct elevator access just steps away — making daily living easy and accessible. Beverly Manor offers a welcoming community room with a full kitchen, outdoor patio, and beautifully maintained common areas — ideal for hosting or relaxing.
Location
State MI
County Oakland
Area Oakland County - 70
Direction EAST OF EVERGREEN, SECOND DRIVEWAY, NORTH SIDE
Interior
Heating Forced Air
Cooling Central Air
Fireplaces Type Family Room
Fireplace true
Appliance Washer, Refrigerator, Range, Microwave, Dryer, Disposal, Dishwasher, Built-In Electric Oven
Laundry Main Level
Exterior
Exterior Feature Porch(es)
Parking Features Attached
Garage Spaces 2.0
View Y/N No
Garage Yes
Building
Story 2
Water Public
Structure Type Brick
Schools
School District Birmingham
Others
HOA Fee Include Lawn/Yard Care,Sewer,Snow Removal,Trash,Water
Tax ID 2402353035
Acceptable Financing Cash, Conventional
Listing Terms Cash, Conventional
Read Less
Want to know what your home might be worth? Contact us for a FREE valuation!

Our team is ready to help you sell your home for the highest possible price ASAP






