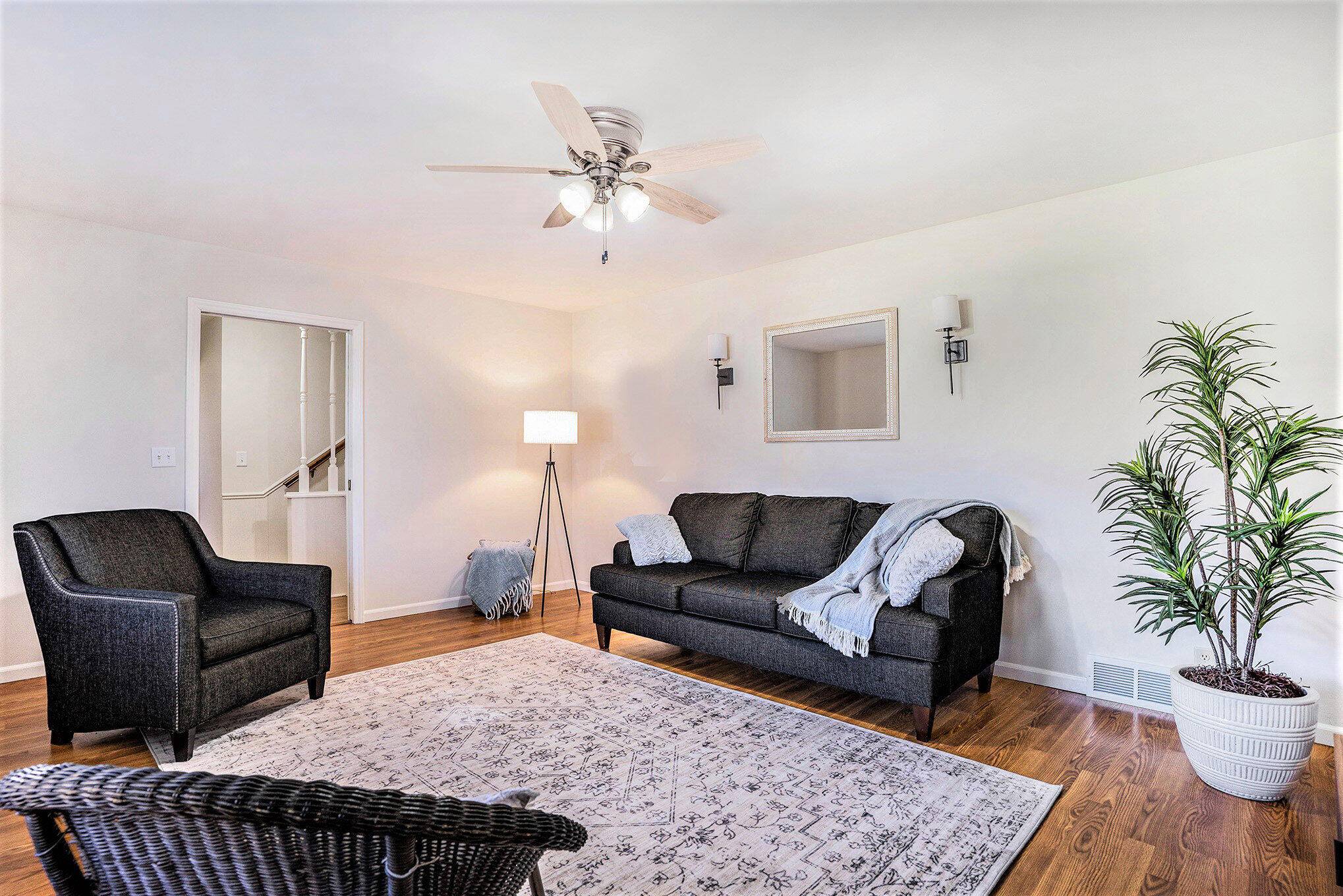$455,000
$465,000
2.2%For more information regarding the value of a property, please contact us for a free consultation.
3820 Beeline Road Holland, MI 49424
3 Beds
3 Baths
1,352 SqFt
Key Details
Sold Price $455,000
Property Type Single Family Home
Sub Type Single Family Residence
Listing Status Sold
Purchase Type For Sale
Square Footage 1,352 sqft
Price per Sqft $336
Municipality Holland Twp
MLS Listing ID 25015283
Sold Date 05/30/25
Bedrooms 3
Full Baths 2
Half Baths 1
Year Built 1972
Annual Tax Amount $3,520
Tax Year 2024
Lot Size 3.730 Acres
Acres 3.73
Lot Dimensions irregular
Property Sub-Type Single Family Residence
Property Description
Welcome to your own private retreat! This beautifully maintained 3-bedroom, 2.5-bathroom home offers the perfect blend of modern updates and peaceful outdoor living. Step inside to discover a bright and open layout featuring a completely updated kitchen, fresh flooring, and newly painted walls throughout. Enjoy the peace of mind that comes with an updated roof and siding, as well as the added bonus of a reverse osmosis water system. Outside, you'll fall in love with the stunning landscape—complete with vibrant flowering trees and a small pond that adds to the tranquil setting. Whether you're entertaining or just relaxing at home, this property has it all—comfort, beauty, and thoughtful upgrades inside and out.
Location
State MI
County Ottawa
Area Holland/Saugatuck - H
Direction Chicago Dr north the US 31 north to Riley St east to Beeline Rd north to home.
Rooms
Basement Crawl Space, Partial
Interior
Heating Forced Air
Cooling Central Air
Fireplaces Number 1
Fireplaces Type Family Room, Wood Burning
Fireplace true
Appliance Dishwasher, Dryer, Microwave, Range, Refrigerator, Washer, Water Softener Owned
Laundry Lower Level
Exterior
Parking Features Attached
Garage Spaces 2.0
View Y/N No
Porch Patio
Garage Yes
Building
Lot Description Wooded
Story 3
Sewer Septic Tank
Water Well
Level or Stories Tri-Level
Structure Type Brick,Wood Siding
New Construction No
Schools
School District West Ottawa
Others
Tax ID 70-16-09-200-038
Acceptable Financing Cash, FHA, VA Loan, Conventional
Listing Terms Cash, FHA, VA Loan, Conventional
Read Less
Want to know what your home might be worth? Contact us for a FREE valuation!

Our team is ready to help you sell your home for the highest possible price ASAP
Bought with West Edge Real Estate





