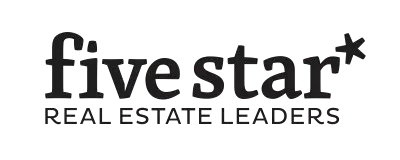$197,000
$199,900
1.5%For more information regarding the value of a property, please contact us for a free consultation.
123 High Street Middleville, MI 49333
2 Beds
2 Baths
967 SqFt
Key Details
Sold Price $197,000
Property Type Single Family Home
Sub Type Single Family Residence
Listing Status Sold
Purchase Type For Sale
Square Footage 967 sqft
Price per Sqft $203
Municipality Middleville Vlg
MLS Listing ID 25008590
Sold Date 04/15/25
Style Traditional
Bedrooms 2
Full Baths 1
Half Baths 1
Year Built 1920
Annual Tax Amount $1,704
Tax Year 2024
Lot Size 9,148 Sqft
Acres 0.21
Lot Dimensions Irregular
Property Sub-Type Single Family Residence
Property Description
Welcome to 123 High St in Middleville a stunning blend of charm and modern convenience in a prime location! This beautifully maintained home boasts an inviting open-concept layout, bathed in natural light, with stylish finishes throughout. The kitchen features sleek countertops, high-end appliances, and ample cabinet space—perfect for entertaining. Step outside to a serene backyard oasis with a small garden and storage shed, a spacious deck, and plenty of room to relax or host gatherings. Nestled in a desirable neighborhood just minutes from top-rated schools, parks, and local amenities, this home offers the perfect mix of comfort and convenience. Don't miss your chance to make it yours—schedule your private tour today!
Location
State MI
County Barry
Area Grand Rapids - G
Direction North M-37, turn right on Werst Main St. to High St, turn left, property will be on the right.
Rooms
Basement Full
Interior
Heating Forced Air
Fireplace false
Window Features Insulated Windows
Laundry In Basement
Exterior
Fence Fenced Back
Utilities Available Natural Gas Connected
View Y/N No
Roof Type Metal
Porch Deck
Garage No
Building
Story 2
Sewer Public
Water Public
Architectural Style Traditional
Structure Type Block
New Construction No
Schools
School District Thornapple Kellogg
Others
Tax ID 41-041-004-00
Acceptable Financing Cash, FHA, VA Loan, Rural Development, Conventional
Listing Terms Cash, FHA, VA Loan, Rural Development, Conventional
Read Less
Want to know what your home might be worth? Contact us for a FREE valuation!

Our team is ready to help you sell your home for the highest possible price ASAP
Bought with Greenridge Realty (Cascade)





