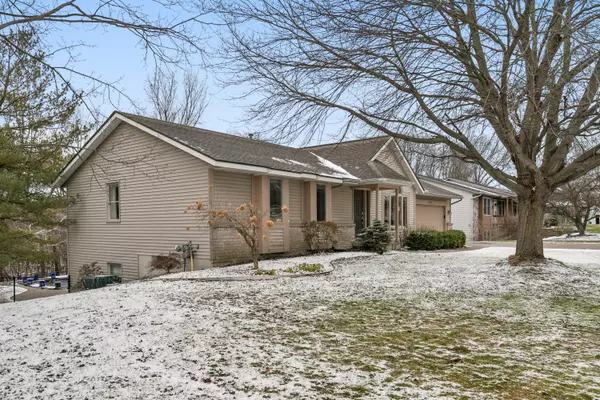$449,900
For more information regarding the value of a property, please contact us for a free consultation.
2720 Winesap NE Drive Grand Rapids, MI 49525
4 Beds
3 Baths
1,390 SqFt
Key Details
Property Type Single Family Home
Sub Type Single Family Residence
Listing Status Sold
Purchase Type For Sale
Square Footage 1,390 sqft
Price per Sqft $316
Municipality Grand Rapids Twp
Subdivision Lenwood Hills
MLS Listing ID 23002515
Sold Date 04/03/23
Style Ranch
Bedrooms 4
Full Baths 3
Year Built 1990
Annual Tax Amount $3,701
Tax Year 2022
Lot Size 0.320 Acres
Acres 0.32
Property Sub-Type Single Family Residence
Property Description
Impressive walkout ranch offering an awesome location in Forest Hills school district. Upon entering you'll be attracted to the main gathering family space in the island kitchen which is designed with an enormous amount of natural light. Convenient mudroom coming in from the garage. Also on the main floor is a living room with vaulted ceiling. The primary bedroom ensuite, 2 more bedrooms, and second full bath. Going down to the walkout living area you'll find a cozy family room, gas log fireplace wall with built-in shelving, 4th bedroom, 3rd full bath, huge laundry room with enough space to add a gym, utility room/storage. PLUS the rear of this property offers an in ground heated pool, covered patio all backing up to wooded privacy. Perfect location to all major attractions!!!
Location
State MI
County Kent
Area Grand Rapids - G
Direction Beltline North to Knapp West to Leffingwell then North to Winesap West to house.
Rooms
Basement Walk-Out Access
Interior
Interior Features Garage Door Opener, Guest Quarters, Kitchen Island, Eat-in Kitchen
Heating Forced Air
Cooling Central Air
Flooring Laminate, Wood
Fireplaces Number 1
Fireplaces Type Family Room, Gas Log
Fireplace true
Window Features Screens,Insulated Windows
Appliance Dishwasher, Disposal, Dryer, Freezer, Microwave, Range, Refrigerator, Washer
Laundry Laundry Chute
Exterior
Parking Features Attached
Garage Spaces 2.0
Fence Fenced Back
Pool In Ground
Utilities Available Phone Connected, Natural Gas Connected, Cable Connected, High-Speed Internet
View Y/N No
Roof Type Composition,Shingle
Street Surface Paved
Porch Deck, Patio
Garage Yes
Building
Lot Description Wooded, Adj to Public Land
Story 1
Sewer Public
Water Public
Architectural Style Ranch
Structure Type Brick,Vinyl Siding
New Construction No
Schools
School District Forest Hills
Others
Tax ID 41-14-10-177-002
Acceptable Financing Cash, Conventional
Listing Terms Cash, Conventional
Read Less
Want to know what your home might be worth? Contact us for a FREE valuation!

Our team is ready to help you sell your home for the highest possible price ASAP
Bought with Green Square Properties LLC






