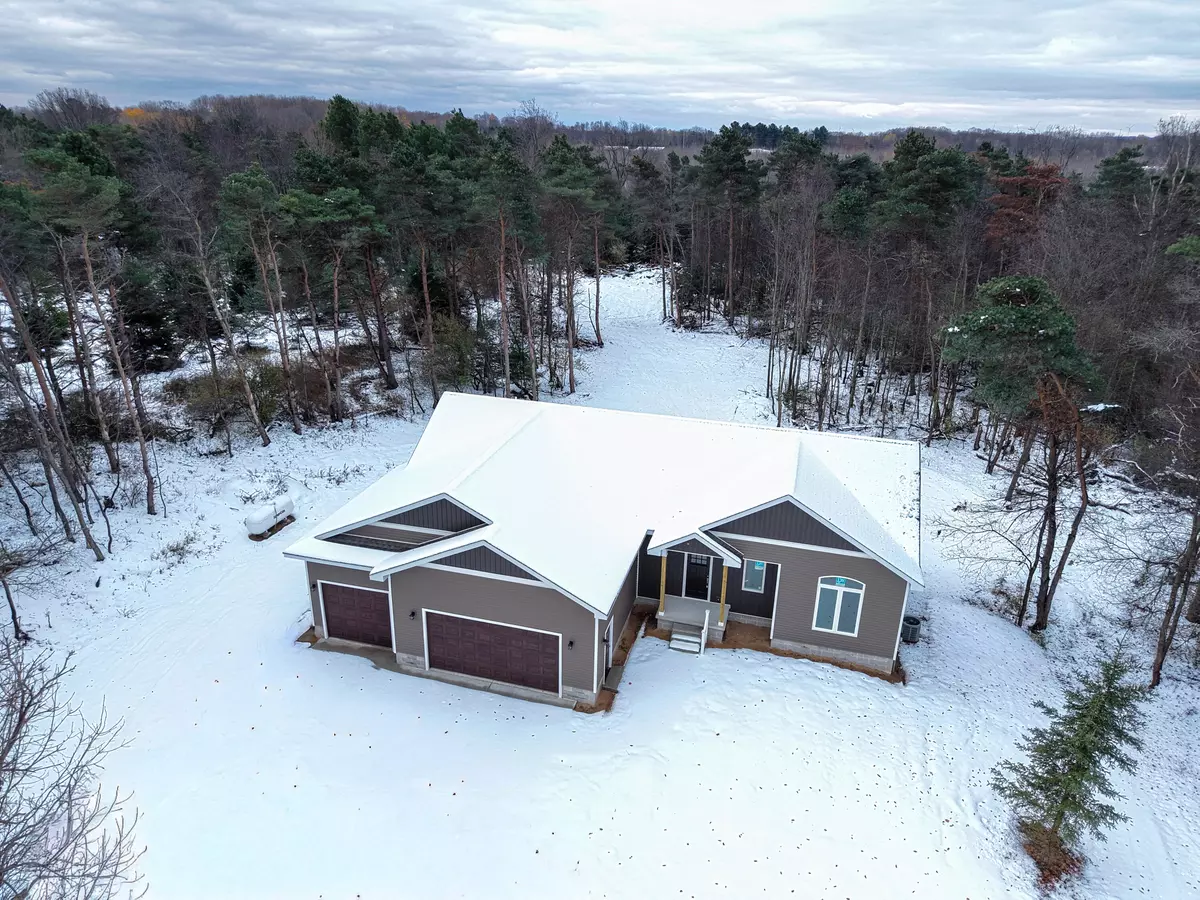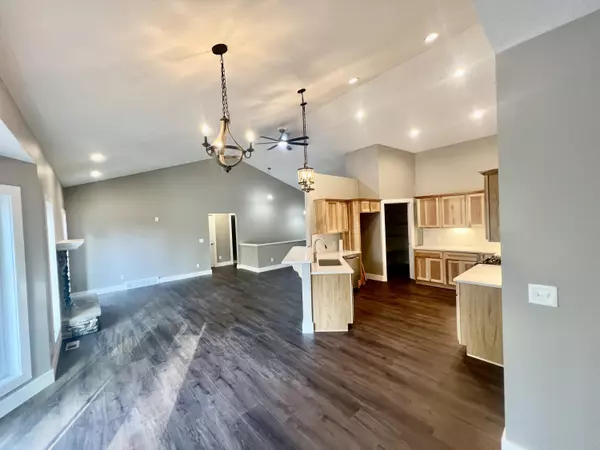
1903 W 1st Street Scottville, MI 49454
3 Beds
2 Baths
1,748 SqFt
UPDATED:
Key Details
Property Type Single Family Home
Sub Type Single Family Residence
Listing Status Active
Purchase Type For Sale
Square Footage 1,748 sqft
Price per Sqft $277
Municipality Amber Twp
MLS Listing ID 25057921
Style Craftsman
Bedrooms 3
Full Baths 2
Year Built 2025
Tax Year 2025
Lot Size 1.566 Acres
Acres 1.57
Lot Dimensions 203.15' x 320'
Property Sub-Type Single Family Residence
Source Michigan Regional Information Center (MichRIC)
Property Description
Discover quality craftsmanship and thoughtful design in this custom-built 1,748 sq. ft. home set on 1.49 scenic acres. The open, vaulted great room creates a bright and inviting space perfect for gathering, while the primary suite also features vaulted ceilings for a spacious, luxurious feel. The rest of the home offers 9-foot ceilings throughout, adding to the open and airy layout.
The kitchen and master bath are beautifully finished with solid-surface countertops, and the master includes a jetted soaking tub for ultimate relaxation. Enjoy peace of mind with high-quality Premium windows, CertainTeed Landmark lifetime algae-resistant shingles, and an included home warranty. Location is close to all shopping in and around Ludington. Seller is willing to sell more property directly behind to make it a even 5 acres if buyer would like for an additional cost.
Location
State MI
County Mason
Area Masonoceanamanistee - O
Direction Heading east on U.S. 10, turn right at Stiles Road then left at First St, proposed home locations are on the S side of the road.
Rooms
Basement Full, Walk-Out Access
Interior
Interior Features Ceiling Fan(s), Garage Door Opener, Eat-in Kitchen
Heating Forced Air
Cooling Central Air
Flooring Laminate
Fireplaces Type Gas Log, Living Room
Fireplace false
Window Features Insulated Windows
Appliance Dishwasher, Microwave, Oven
Laundry Laundry Room, Main Level, Washer Hookup
Exterior
Parking Features Garage Faces Front, Attached
Garage Spaces 3.0
View Y/N No
Roof Type Asphalt
Street Surface Paved
Porch Deck
Garage Yes
Building
Lot Description Wooded
Story 1
Sewer Septic Tank
Water Well
Architectural Style Craftsman
Structure Type Vinyl Siding
New Construction Yes
Schools
School District Mason Cnty Central
Others
Tax ID 001-022-002-02
Acceptable Financing Cash, FHA, VA Loan, Rural Development, Conventional
Listing Terms Cash, FHA, VA Loan, Rural Development, Conventional






