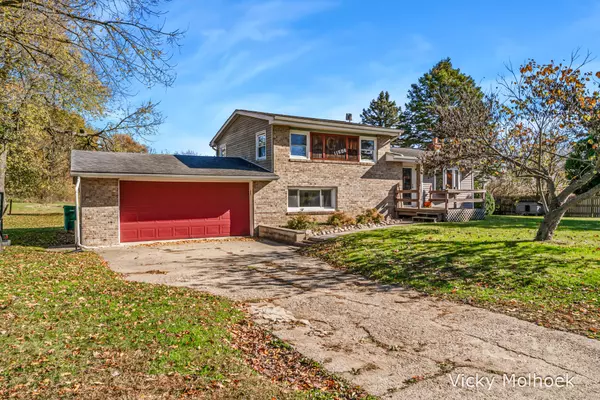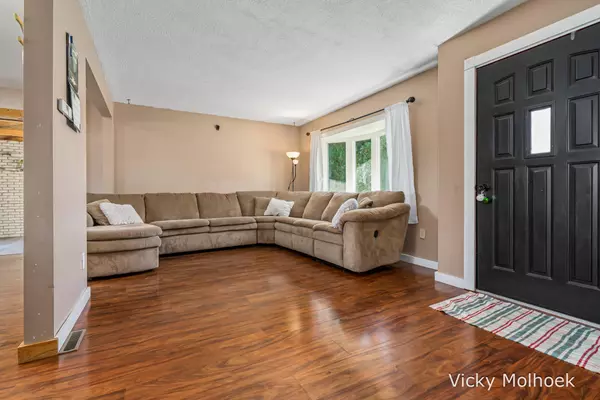
11506 11 Mile Road Ceresco, MI 49033
3 Beds
2 Baths
1,114 SqFt
UPDATED:
Key Details
Property Type Single Family Home
Sub Type Single Family Residence
Listing Status Active
Purchase Type For Sale
Square Footage 1,114 sqft
Price per Sqft $246
Municipality Newton Twp
MLS Listing ID 25055844
Bedrooms 3
Full Baths 2
Year Built 1960
Annual Tax Amount $2,306
Tax Year 2025
Lot Size 1.540 Acres
Acres 1.54
Lot Dimensions 129 x 520
Property Sub-Type Single Family Residence
Source Michigan Regional Information Center (MichRIC)
Property Description
Location
State MI
County Calhoun
Area Grand Rapids - G
Direction I94 toward Detroit to the 11 Mile exit by the Firekeepers Casino. Go about 6 miles on the left.
Rooms
Basement Walk-Out Access
Interior
Interior Features Ceiling Fan(s), Broadband, Garage Door Opener, Center Island, Eat-in Kitchen
Heating Forced Air, Outdoor Furnace, Wood
Cooling Central Air
Flooring Carpet, Laminate
Fireplace false
Window Features Replacement
Appliance Dryer, Microwave, Range, Refrigerator, Washer
Laundry Electric Dryer Hookup, In Basement
Exterior
Exterior Feature Play Equipment
Parking Features Garage Faces Front, Garage Door Opener, Attached
Garage Spaces 2.0
Utilities Available Phone Available, Electricity Available, Phone Connected
View Y/N No
Roof Type Composition
Street Surface Paved
Porch Deck
Garage Yes
Building
Lot Description Level
Story 3
Sewer Septic Tank
Water Well
Level or Stories Quad-Level
Structure Type Brick,Vinyl Siding
New Construction No
Schools
High Schools Harper Creek High School
School District Harper Creek
Others
Tax ID 17-010-021-00
Acceptable Financing Cash, FHA, VA Loan, Rural Development, Conventional
Listing Terms Cash, FHA, VA Loan, Rural Development, Conventional






