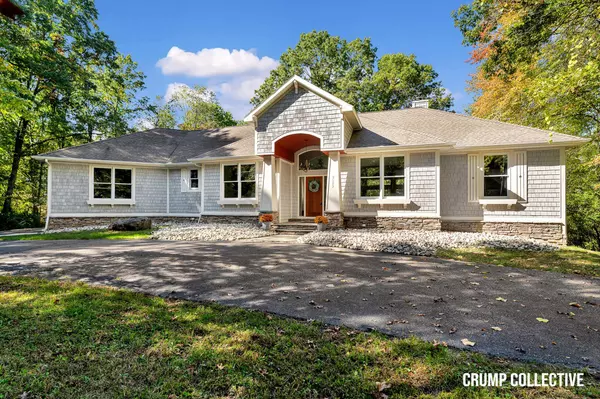
9529 Conservation NE Street Ada, MI 49301
5 Beds
4 Baths
1,940 SqFt
Open House
Sat Oct 18, 1:00pm - 3:00pm
UPDATED:
Key Details
Property Type Single Family Home
Sub Type Single Family Residence
Listing Status Active
Purchase Type For Sale
Square Footage 1,940 sqft
Price per Sqft $592
Municipality Ada Twp
MLS Listing ID 25053617
Style Ranch
Bedrooms 5
Full Baths 4
Year Built 2001
Annual Tax Amount $14,947
Tax Year 2024
Lot Size 5.820 Acres
Acres 5.82
Lot Dimensions Irregular
Property Sub-Type Single Family Residence
Source Michigan Regional Information Center (MichRIC)
Property Description
The walkout basement has been remodeled with COREtex LVP flooring, and new 2nd kitchen and features a family room w/ a side area for dining, game tables, or a play space. Additionally there are 2 full bathrooms, 3 generous bedrooms, and a 2nd laundry area making this a perfect space for visiting family or guests.
Outside offers a private tennis court that with some TLC could be your own private oasis (please see AI generated photos in the listing for reference) as well as the frontage to Honey Creek and frequent wildlife visitors. All of this within 7 minutes of downtown Ada! Come see for yourself. for dining, game tables, or a play space. Additionally there are 2 full bathrooms, 3 generous bedrooms, and a 2nd laundry area making this a perfect space for visiting family or guests.
Outside offers a private tennis court that with some TLC could be your own private oasis (please see AI generated photos in the listing for reference) as well as the frontage to Honey Creek and frequent wildlife visitors. All of this within 7 minutes of downtown Ada! Come see for yourself.
Location
State MI
County Kent
Area Grand Rapids - G
Body of Water Honey Creek
Rooms
Basement Full, Walk-Out Access
Interior
Interior Features Ceiling Fan(s), Garage Door Opener, Eat-in Kitchen, Pantry
Heating Forced Air
Cooling Central Air
Flooring Laminate, Tile, Wood
Fireplaces Number 1
Fireplaces Type Living Room
Fireplace true
Appliance Cooktop, Dishwasher, Dryer, Microwave, Refrigerator, Washer, Water Softener Owned
Laundry In Hall, Laundry Closet, Laundry Room, Main Level, Sink
Exterior
Parking Features Garage Faces Side, Garage Door Opener, Attached
Garage Spaces 3.0
Waterfront Description Stream/Creek
View Y/N No
Roof Type Composition
Porch 3 Season Room, Deck, Porch(es)
Garage Yes
Building
Lot Description Wooded
Story 1
Sewer Septic Tank
Water Well
Architectural Style Ranch
Structure Type Stone,Wood Siding
New Construction No
Schools
Elementary Schools Knapp Forest Elementary School
High Schools Forest Hills Eastern High School
School District Forest Hills
Others
Tax ID 41-15-24-200-041
Acceptable Financing Cash, Conventional
Listing Terms Cash, Conventional






