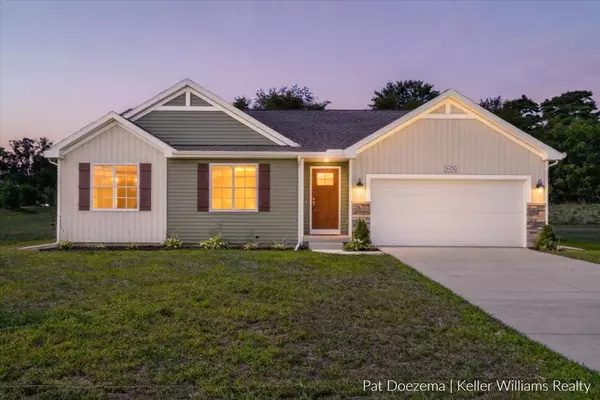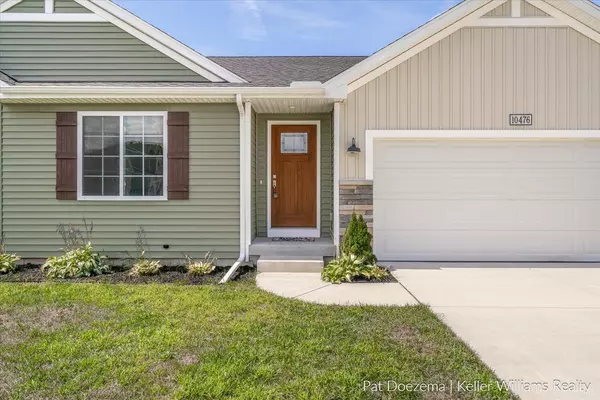
10476 Schrier Lane Portage, MI 49024
4 Beds
3 Baths
1,603 SqFt
UPDATED:
Key Details
Property Type Single Family Home
Sub Type Single Family Residence
Listing Status Active
Purchase Type For Sale
Square Footage 1,603 sqft
Price per Sqft $246
Municipality Portage City
MLS Listing ID 25044655
Style Ranch
Bedrooms 4
Full Baths 3
HOA Fees $50/mo
HOA Y/N true
Year Built 2022
Annual Tax Amount $7,991
Tax Year 2025
Lot Size 0.310 Acres
Acres 0.31
Lot Dimensions 47x188x148x142
Property Sub-Type Single Family Residence
Source Michigan Regional Information Center (MichRIC)
Property Description
Location
State MI
County Kalamazoo
Area Greater Kalamazoo - K
Direction Portage Rd south to West on Osterhout Ave to North on Pennridge Trail to West on Adler/Schrier Lane
Rooms
Basement Full
Interior
Interior Features Ceiling Fan(s), Garage Door Opener, Center Island
Heating Forced Air
Cooling Central Air
Fireplace false
Appliance Dishwasher, Dryer, Microwave, Range, Refrigerator, Washer
Laundry Main Level
Exterior
Parking Features Garage Door Opener, Attached
Garage Spaces 2.0
Utilities Available Natural Gas Connected
View Y/N No
Roof Type Composition
Street Surface Paved
Porch Patio
Garage Yes
Building
Story 1
Sewer Public
Water Public
Architectural Style Ranch
Structure Type Vinyl Siding
New Construction No
Schools
School District Portage
Others
HOA Fee Include Other
Tax ID 10-05990-0350-0
Acceptable Financing Cash, FHA, VA Loan, Conventional
Listing Terms Cash, FHA, VA Loan, Conventional






