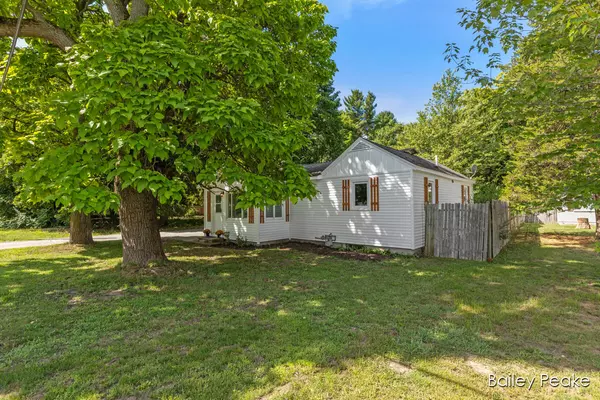
1051 West Street Muskegon, MI 49442
3 Beds
1 Bath
1,066 SqFt
UPDATED:
Key Details
Property Type Single Family Home
Sub Type Single Family Residence
Listing Status Active
Purchase Type For Sale
Square Footage 1,066 sqft
Price per Sqft $201
Municipality Muskegon Twp
MLS Listing ID 25043916
Style Ranch
Bedrooms 3
Full Baths 1
Year Built 1928
Annual Tax Amount $2,469
Tax Year 2025
Lot Size 9,148 Sqft
Acres 0.21
Lot Dimensions 67x135
Property Sub-Type Single Family Residence
Source Michigan Regional Information Center (MichRIC)
Property Description
The fenced-in backyard offers a private retreat with plenty of space to relax or entertain, plus an oversized 2-stall garage and 10x20 storage shed for all your tools, toys, or extra gear.
Don't miss this move-in-ready opportunity schedule your showing today !Buyer to verify all information. Seller is a licensed real estate agent in the state of Michigan.
Location
State MI
County Muskegon
Area Muskegon County - M
Direction Turn south off Apple ave onto west street. Drive approximately .1 miles, home is on west side of street
Rooms
Other Rooms Shed(s)
Basement Michigan Basement
Interior
Interior Features Ceiling Fan(s), Eat-in Kitchen
Heating Forced Air
Flooring Vinyl
Fireplace false
Window Features Replacement
Appliance Dishwasher, Dryer, Microwave, Oven, Refrigerator, Washer
Laundry Common Area, Main Level
Exterior
Parking Features Detached
Garage Spaces 2.0
Fence Fenced Back
Utilities Available Natural Gas Available, Electricity Available, Cable Available, Natural Gas Connected, Cable Connected
View Y/N No
Roof Type Composition
Street Surface Paved
Garage Yes
Building
Lot Description Wooded
Story 2
Sewer Public
Water Public
Architectural Style Ranch
Structure Type Vinyl Siding
New Construction No
Schools
School District Orchard View
Others
Tax ID 6110400000000440
Acceptable Financing Cash, FHA, VA Loan, Conventional
Listing Terms Cash, FHA, VA Loan, Conventional






