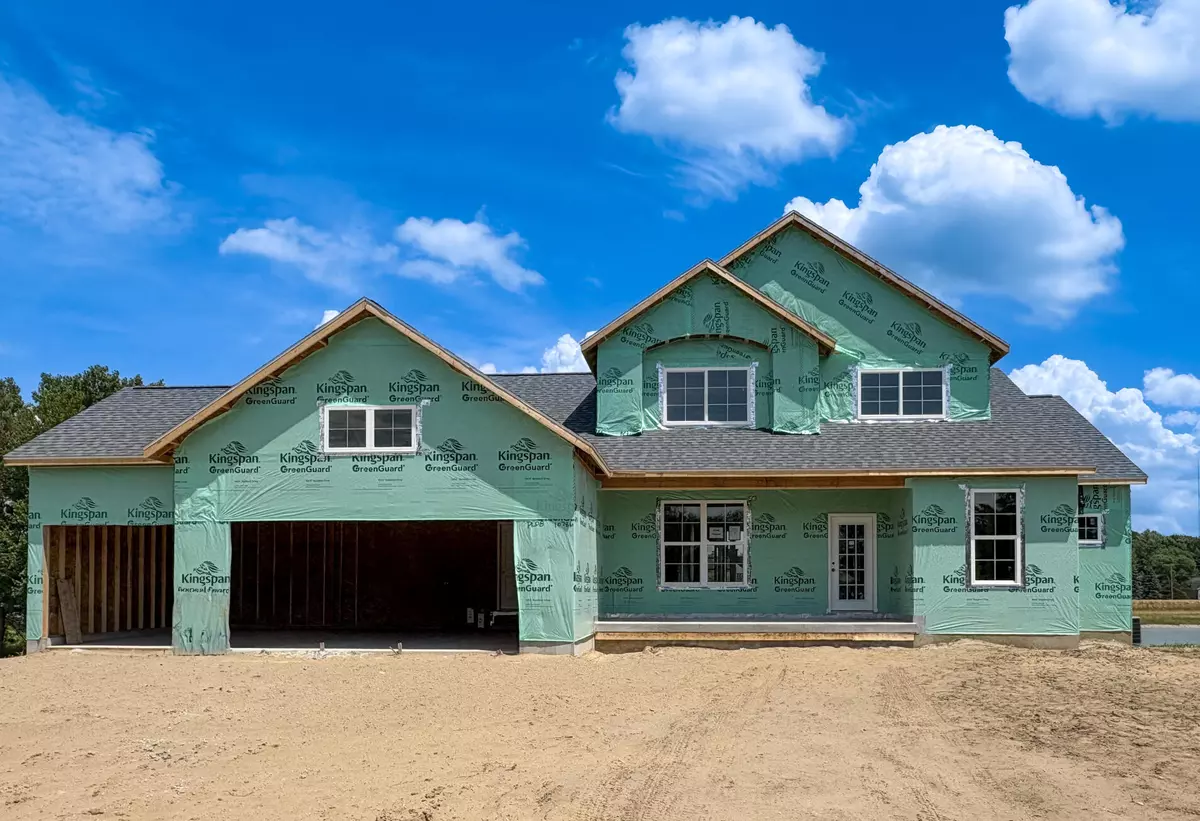10786 Melanie Drive Allendale, MI 49401
4 Beds
3 Baths
2,429 SqFt
Open House
Fri Sep 05, 11:00am - 2:00pm
Sat Sep 06, 10:00am - 12:00pm
UPDATED:
Key Details
Property Type Single Family Home
Sub Type Single Family Residence
Listing Status Active
Purchase Type For Sale
Square Footage 2,429 sqft
Price per Sqft $239
Municipality Allendale Twp
Subdivision Pearline Estates
MLS Listing ID 25030788
Style Traditional
Bedrooms 4
Full Baths 2
Half Baths 1
HOA Fees $250/ann
HOA Y/N false
Year Built 2025
Tax Year 2024
Lot Size 0.507 Acres
Acres 0.51
Lot Dimensions 102x341x25x205x140
Property Sub-Type Single Family Residence
Source Michigan Regional Information Center (MichRIC)
Property Description
The Dickenson by Bosgraaf Homes is under construction on a scenic pond-view homesite in Pearline Estates, Allendale, with completion expected Fall 2025. The open-concept main level features a kitchen with quartz countertops, large island, walk-in pantry, vented hood, and GE stainless steel appliances. A casual dining area, formal dining space, and living room with gas fireplace and oversized windows create a functional and inviting layout.
The main-floor owner's suite includes dual vanities, a tiled walk-in shower, and a walk-in closet. Upstairs, you'll find three additional bedrooms, a full bath, and a loft for extra living space. A main-floor laundry adds convenience.
Additional highlights: professional landscaping, underground sprinkling, and energy-efficient construction. The home is ideally located near Allendale Schools, Grand Valley State University, shopping, parks, and Lake Michigan!
Location
State MI
County Ottawa
Area Grand Rapids - G
Direction Lake Michigan Drive to south 60th street and then left onto Lynn Drive. At the end of Lynn Drive take a right onto Melanie.
Body of Water Pond
Rooms
Basement Walk-Out Access
Interior
Interior Features Garage Door Opener, Center Island, Pantry
Heating Forced Air
Cooling Central Air
Flooring Laminate, Linoleum, Vinyl
Fireplaces Number 1
Fireplaces Type Family Room, Gas Log
Fireplace true
Window Features Low-Emissivity Windows,Screens
Appliance Humidifier, Dishwasher, Microwave, Range, Refrigerator
Laundry Gas Dryer Hookup, Laundry Room, Main Level, Washer Hookup
Exterior
Parking Features Garage Faces Front, Garage Door Opener, Attached
Garage Spaces 3.0
Waterfront Description Pond
View Y/N No
Roof Type Composition,Shingle
Street Surface Paved
Handicap Access Covered Entrance
Porch Deck
Garage Yes
Building
Story 2
Sewer Public
Water Public
Architectural Style Traditional
Structure Type Stone,Vinyl Siding
New Construction Yes
Schools
School District Allendale
Others
HOA Fee Include None
Tax ID 70-09-26-428-001
Acceptable Financing Cash, Conventional
Listing Terms Cash, Conventional
Virtual Tour https://www.propertypanorama.com/instaview/wmlar/25030788





