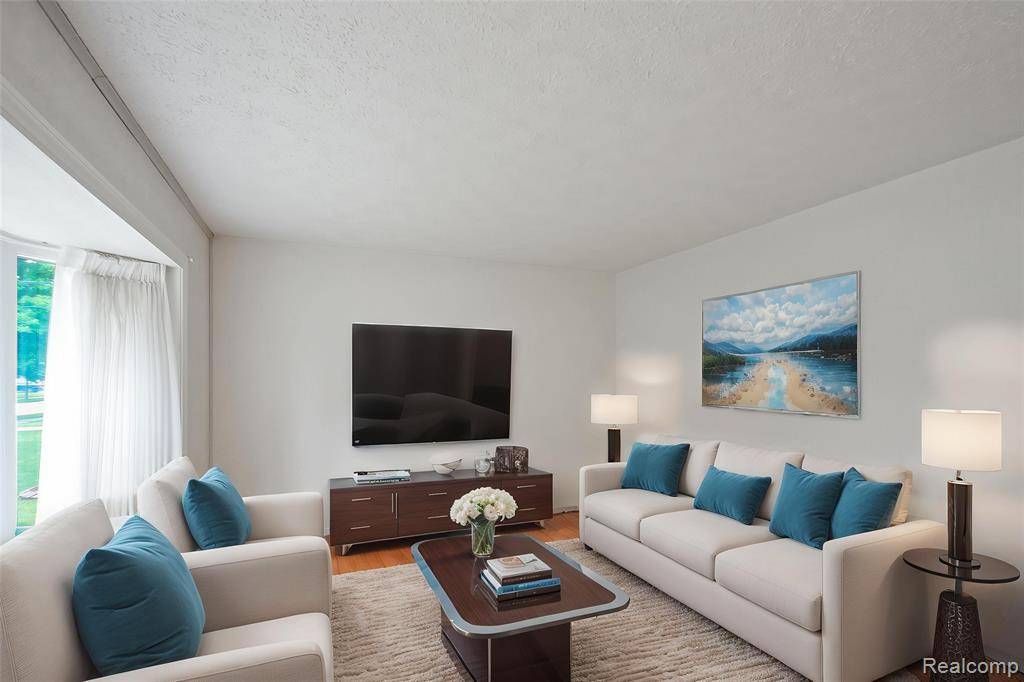2103 Oakcrest Road Sterling Heights, MI 48310
3 Beds
2 Baths
1,053 SqFt
UPDATED:
Key Details
Property Type Single Family Home
Sub Type Single Family Residence
Listing Status Pending
Purchase Type For Sale
Square Footage 1,053 sqft
Price per Sqft $213
Municipality Sterling Heights City
Subdivision Sterling Heights City
MLS Listing ID 20250036874
Bedrooms 3
Full Baths 1
Half Baths 1
Year Built 1973
Annual Tax Amount $2,898
Lot Size 0.270 Acres
Acres 0.27
Lot Dimensions 60.00 x 193.00
Property Sub-Type Single Family Residence
Source Realcomp
Property Description
Location
State MI
County Macomb
Area Macomb County - 50
Direction N 15 Mile Rd, E Dequindre Rd
Interior
Heating Forced Air
Cooling Central Air
Fireplaces Type Family Room, Gas Log
Fireplace true
Appliance Refrigerator, Oven, Microwave
Exterior
Exterior Feature Fenced Back, Patio
Parking Features Detached
Garage Spaces 3.0
View Y/N No
Roof Type Asphalt
Garage Yes
Building
Story 1
Water Public
Structure Type Brick
Schools
School District Warren
Others
Tax ID 1030302045
Acceptable Financing Cash, Conventional, FHA, VA Loan
Listing Terms Cash, Conventional, FHA, VA Loan





