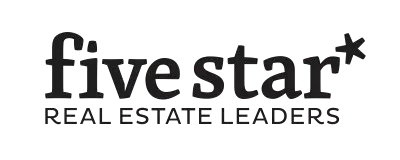9142 Forest Road Whitmore Lake, MI 48189
2 Beds
1 Bath
678 SqFt
UPDATED:
Key Details
Property Type Single Family Home
Sub Type Single Family Residence
Listing Status Active
Purchase Type For Sale
Square Footage 678 sqft
Price per Sqft $262
Municipality Northfield Twp
Subdivision Whitmore Lake Summer Homes
MLS Listing ID 25006021
Style Traditional
Bedrooms 2
Full Baths 1
Year Built 1930
Annual Tax Amount $2,092
Tax Year 2024
Lot Size 3,920 Sqft
Acres 0.09
Lot Dimensions 59 x 68
Property Sub-Type Single Family Residence
Property Description
Location
State MI
County Washtenaw
Area Ann Arbor/Washtenaw - A
Direction Main to E Shore Dr to Lakeview to Phlox to Forest.
Rooms
Basement Crawl Space
Interior
Interior Features Ceiling Fan(s)
Heating Forced Air
Cooling Central Air
Fireplace false
Window Features Insulated Windows
Appliance Disposal, Dryer, Microwave, Oven, Range, Refrigerator, Washer
Laundry Laundry Room, Main Level
Exterior
Utilities Available Phone Connected, Natural Gas Connected, Cable Connected, High-Speed Internet
Waterfront Description Lake
View Y/N No
Roof Type Asphalt
Porch Patio
Garage No
Building
Story 1
Sewer Public
Water Well
Architectural Style Traditional
Structure Type Aluminum Siding,Vinyl Siding
New Construction No
Schools
School District Whitmore Lake
Others
Tax ID B-02-05-378-022
Acceptable Financing Cash, FHA, VA Loan, Rural Development, MSHDA, Conventional
Listing Terms Cash, FHA, VA Loan, Rural Development, MSHDA, Conventional





